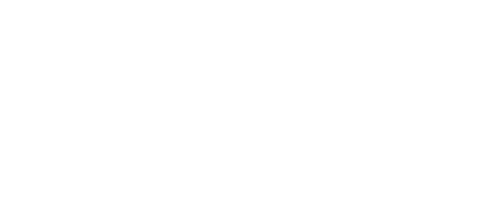


 Hive MLS / Century 21 Coastal Advantage / Sharon Overholt
Hive MLS / Century 21 Coastal Advantage / Sharon Overholt 1014 Bogue Lane New Bern, NC 28562
Description
100511176
6,098 SQFT
Single-Family Home
2023
Craven County
Listed By
Hive MLS
Last checked Jan 29 2026 at 5:24 AM GMT+0000
- Full Bathrooms: 2
- Blinds/Shades
- Ceiling Fan(s)
- Walk-In Shower
- Mud Room
- Kitchen Island
- High Ceilings
- Entrance Foyer
- Master Downstairs
- Walk-In Closet(s)
- Vaulted Ceiling(s)
- Dishwasher
- Disposal
- Refrigerator
- Range
- Gas Oven
- Belle Oaks
- Fireplace: None
- Foundation: Slab
- Heat Pump
- Electric
- Dues: $360
- Carpet
- Tile
- Lvt/Lvp
- Brick Veneer
- Vinyl Siding
- Roof: Architectural Shingle
- Utilities: Natural Gas Connected, Sewer Connected, Water Connected
- Sewer: Municipal Sewer
- Elementary School: Ben Quinn
- Middle School: H. J. Macdonald
- High School: New Bern
- Garage Door Opener
- Garage Faces Front
- Concrete
- 1
- 1,941 sqft
Listing Price History
Estimated Monthly Mortgage Payment
*Based on Fixed Interest Rate withe a 30 year term, principal and interest only





This 2023-built home delivers unbeatable value and move-in-ready perfection! With a recent price improvement, the seller says, ''Let's get it sold!''
Meticulously maintained and featuring the sought-after St. Albans open floor plan, this home is ideal for modern living and effortless entertaining. The heart of the home is a stunning kitchen with a large island and bar seating, gas range, built-in microwave, dishwasher, refrigerator, disposal, and spacious walk-in pantry.
Enjoy 3 comfortable bedrooms, 2 full baths, a dedicated mudroom, and a convenient laundry room. Need more space? The walk-up unfinished bonus room over the garage is ready for your vision—expand your living area and build instant equity!
Step outside to a fenced backyard backing up to a peaceful wooded buffer for added privacy. Located in Belle Oaks, a quiet, connected community close to schools, shopping, scenic trails, and a park with a playground and pickleball court.
A completed home inspection is available for your review—so you can buy with confidence. Don't miss this like-new beauty with standout value and seller motivation. Schedule your showing today before it's gone!